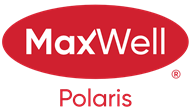About 11006 154 Street
Don’t miss this exquisitely cared-for home in High Park! Perfectly located across from a playground and park, on a beautifully manicured lot, this charming bungalow has been meticulously maintained inside and out. Enjoy the bright, open living and dining areas as well as the upgraded kitchen with granite countertops overlooking the stunning backyard. The main floor features a full bathroom and three spacious bedrooms. The separate entrance leads to a fully finished basement with a large family room centred around a beautiful brick fireplace, a fourth bedroom with a newly renovated ensuite, laundry, and new high efficiency furnace (2025) and plenty of storage. Stay cool all summer with brand new air conditioning (2025), and enjoy the oversized double garage with covered storage or entertainment area, a large tiered deck and west facing back yard. A true move-in-ready gem in one of Edmonton’s most desirable mature neighbourhoods!
Features of 11006 154 Street
| MLS® # | E4465462 |
|---|---|
| Price | $435,000 |
| Bedrooms | 4 |
| Bathrooms | 2.00 |
| Full Baths | 2 |
| Square Footage | 1,038 |
| Acres | 0.00 |
| Year Built | 1963 |
| Type | Single Family |
| Sub-Type | Detached Single Family |
| Style | Bungalow |
| Status | Active |
Community Information
| Address | 11006 154 Street |
|---|---|
| Area | Edmonton |
| Subdivision | High Park (Edmonton) |
| City | Edmonton |
| County | ALBERTA |
| Province | AB |
| Postal Code | T5P 2K1 |
Amenities
| Amenities | Air Conditioner, Deck, No Smoking Home |
|---|---|
| Parking Spaces | 5 |
| Parking | Double Garage Detached, Over Sized |
| Is Waterfront | No |
| Has Pool | No |
Interior
| Interior Features | ensuite bathroom |
|---|---|
| Appliances | Air Conditioning-Central, Dishwasher-Built-In, Dryer, Microwave Hood Fan, Washer, Window Coverings, Refrigerators-Two, Stove-Induction |
| Heating | Forced Air-1, Natural Gas |
| Fireplace | Yes |
| Fireplaces | Brick Facing |
| Stories | 2 |
| Has Suite | No |
| Has Basement | Yes |
| Basement | Full, Finished |
Exterior
| Exterior | Wood, Vinyl |
|---|---|
| Exterior Features | Back Lane, Fenced, Landscaped, Paved Lane, Schools, Shopping Nearby, Subdividable Lot, See Remarks |
| Roof | Asphalt Shingles |
| Construction | Wood, Vinyl |
| Foundation | Concrete Perimeter |
Additional Information
| Date Listed | November 12th, 2025 |
|---|---|
| Zoning | Zone 21 |
| Foreclosure | No |
| RE / Bank Owned | No |
Listing Details
| Office | Courtesy Of Brett Loree Of Century 21 Masters |
|---|

