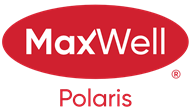About 10956 164 Street
Charming 1,079 SqFt. bungalow in mature Mayfield! This 3 bed, 3 bathroom gem features hardwood floors, tile kitchen & main floor-4-piece bathroom, wood-burning fireplace, & a spacious layout with tons of storage. Kitchen boasts SS appliances, newer fridge & dishwasher, tiled backsplash, & abundant cabinetry. Primary suite includes a 4-pc en-suite, double vanity, & all handicap accessible plus accessible rear door. Finished basement offers an extra flex-room, 3-pc bath, laundry, & large family room with another fireplace! Enjoy a brand-new AC, 22’×24’ garage, updated fencing ( wood & vinyl ), & 2019 asphalt shingles. Set on a 50' X 120' lot, with landscaped yard ( gravel 2024 ), this turnkey home is perfect for families or downsizers. Steps from parks, schools, & Mayfield Common -- with all of its amenities -- plus close to Downtown! Move-in ready with smart upgrades & unbeatable value!
Open House
| Sat, Nov 15 | 01:00 PM - 03:00 PM |
|---|---|
| Sun, Nov 16 | 01:00 PM - 03:00 PM |
Features of 10956 164 Street
| MLS® # | E4465448 |
|---|---|
| Price | $410,000 |
| Lease Rate | $15 |
| Bedrooms | 3 |
| Bathrooms | 3.00 |
| Full Baths | 3 |
| Square Footage | 1,079 |
| Acres | 0.00 |
| Year Built | 1958 |
| Type | Single Family |
| Sub-Type | Detached Single Family |
| Style | Bungalow |
| Status | Active |
Community Information
| Address | 10956 164 Street |
|---|---|
| Area | Edmonton |
| Subdivision | Mayfield |
| City | Edmonton |
| County | ALBERTA |
| Province | AB |
| Postal Code | T5P 3S3 |
Amenities
| Amenities | Air Conditioner, No Smoking Home |
|---|---|
| Parking | Double Garage Detached |
| Is Waterfront | No |
| Has Pool | No |
Interior
| Interior Features | ensuite bathroom |
|---|---|
| Appliances | Air Conditioning-Central, Dishwasher-Built-In, Dryer, Garage Control, Garage Opener, Microwave Hood Fan, Refrigerator, Stove-Electric, Washer, Window Coverings |
| Heating | Forced Air-1, Natural Gas |
| Fireplace | No |
| Stories | 2 |
| Has Suite | No |
| Has Basement | Yes |
| Basement | Full, Finished |
Exterior
| Exterior | Wood, Vinyl |
|---|---|
| Exterior Features | Back Lane, Fenced, Flat Site, Landscaped, Level Land, Schools, Shopping Nearby |
| Roof | Asphalt Shingles |
| Construction | Wood, Vinyl |
| Foundation | Concrete Perimeter |
School Information
| Elementary | Mayfield School |
|---|---|
| Middle | Brittania School |
| High | Ross Sheppard School |
Additional Information
| Date Listed | November 12th, 2025 |
|---|---|
| Zoning | Zone 21 |
| Foreclosure | No |
| RE / Bank Owned | No |
Listing Details
| Office | Courtesy Of Jeffrey Scott Of RE/MAX River City |
|---|

