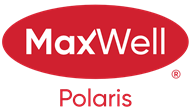About 17526 Callingwood Road
Welcome to Horizon Village, a well-maintained adult living community featuring recent updates including shingles, vinyl decks, & windows. This spacious 3-bed, 2-bath residence offers a single attached garage & a finished basement. The large living room boasts updated laminate flooring & bright, east-facing windows. The adjacent kitchen includes a pantry & sliding glass doors that lead to a large west-facing private deck. The primary bed is spacious w/ a massive walk-in closet, complemented by a 2nd bed, main-level laundry, & direct access to the attached garage. The basement offers an additional bed, a 3-pce bath, a sizable family room, & ample storage. Enjoy the amenities building with games nights, pool tables, shuffleboard, & a fully equipped kitchen. Ideally located with easy access to grocery stores, Callingwood Shopping Centre and Farmers Market, WEM, medical facilities, & dining options. Condo fees include landscaping, snow removal, and cable TV. Perfect for someone seeking comfort and convenience!
Features of 17526 Callingwood Road
| MLS® # | E4464796 |
|---|---|
| Price | $299,900 |
| Bedrooms | 3 |
| Bathrooms | 2.00 |
| Full Baths | 2 |
| Square Footage | 1,028 |
| Acres | 0.00 |
| Year Built | 1988 |
| Type | Condo / Townhouse |
| Sub-Type | Townhouse |
| Style | Bungalow |
| Status | Active |
Community Information
| Address | 17526 Callingwood Road |
|---|---|
| Area | Edmonton |
| Subdivision | Callingwood South |
| City | Edmonton |
| County | ALBERTA |
| Province | AB |
| Postal Code | T5T 5P1 |
Amenities
| Amenities | Off Street Parking, Club House, Deck, Hot Water Natural Gas, No Animal Home, No Smoking Home, Parking-Visitor, Party Room, Storage-In-Suite, Vinyl Windows |
|---|---|
| Parking Spaces | 2 |
| Parking | Single Garage Attached |
| Is Waterfront | No |
| Has Pool | No |
Interior
| Appliances | Dishwasher-Built-In, Dryer, Garage Control, Garage Opener, Hood Fan, Refrigerator, Stove-Electric, Washer, Window Coverings |
|---|---|
| Heating | Forced Air-1, Natural Gas |
| Fireplace | No |
| Stories | 2 |
| Has Suite | No |
| Has Basement | Yes |
| Basement | Full, Finished |
Exterior
| Exterior | Wood, Brick, Vinyl |
|---|---|
| Exterior Features | Flat Site, Golf Nearby, Landscaped, Private Setting, Public Swimming Pool, Public Transportation, Shopping Nearby |
| Roof | Asphalt Shingles |
| Construction | Wood, Brick, Vinyl |
| Foundation | Concrete Perimeter |
Additional Information
| Date Listed | November 5th, 2025 |
|---|---|
| Days on Market | 1 |
| Zoning | Zone 20 |
| Foreclosure | No |
| RE / Bank Owned | No |
| Condo Fee | $429 |
Listing Details
| Office | Courtesy Of Paige Gibson Of MaxWell Polaris |
|---|

