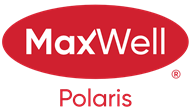About 10 Alton Dr
Welcome to this beautifully maintained 3-bedroom bungalow in desirable Leduc Estates! This charming home, sits on a generous 50’x113.7' lot. Step inside to a bright and welcoming foyer that opens into a spacious vaulted ceiling living area and dining area with a large bay window and plenty of natural light. The kitchen features a central island, abundant cabinets, and great counter space, with patio doors leading to a covered deck—perfect for morning coffee or evening BBQs. The primary bedroom offers a walk-in closet and a private 3-piece ensuite, while two additional bedrooms and a full bath provide comfortable space for family. The basement is open and ready for future development to suit your needs & also has laundry. Recent upgrades include new blinds, new paint, PEX plumbing,newer shingles, furnace, hot water tank, central air conditioner, a 22’x22’ double attached garage, and two handy storage sheds & fully landscaped backyard. Close to parks, schools, shopping, airport, and all amenities.
Features of 10 Alton Dr
| MLS® # | E4462292 |
|---|---|
| Price | $469,900 |
| Bedrooms | 3 |
| Bathrooms | 2.00 |
| Full Baths | 2 |
| Square Footage | 1,367 |
| Acres | 0.00 |
| Year Built | 1990 |
| Type | Single Family |
| Sub-Type | Detached Single Family |
| Style | Bungalow |
| Status | Active |
Community Information
| Address | 10 Alton Dr |
|---|---|
| Area | Leduc |
| Subdivision | Leduc Estates |
| City | Leduc |
| County | ALBERTA |
| Province | AB |
| Postal Code | T9E 6H2 |
Amenities
| Amenities | Air Conditioner, Deck |
|---|---|
| Parking | Double Garage Attached |
| Is Waterfront | No |
| Has Pool | No |
Interior
| Interior Features | ensuite bathroom |
|---|---|
| Appliances | Air Conditioning-Central, Dishwasher-Built-In, Dryer, Hood Fan, Oven-Built-In, Refrigerator, Storage Shed, Stove-Countertop Electric, Washer, Window Coverings |
| Heating | Forced Air-1, Natural Gas |
| Fireplace | No |
| Stories | 1 |
| Has Suite | No |
| Has Basement | Yes |
| Basement | Full, Unfinished |
Exterior
| Exterior | Wood, Vinyl |
|---|---|
| Exterior Features | Airport Nearby, Golf Nearby, Landscaped, Playground Nearby, Public Transportation, Schools, Shopping Nearby |
| Roof | Asphalt Shingles |
| Construction | Wood, Vinyl |
| Foundation | Concrete Perimeter |
Additional Information
| Date Listed | October 16th, 2025 |
|---|---|
| Zoning | Zone 81 |
| Foreclosure | No |
| RE / Bank Owned | No |
Listing Details
| Office | Courtesy Of Ricky Singh Of MaxWell Polaris |
|---|

