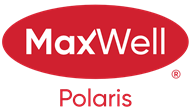About 5711 176 Avenue
Stunning 2,400 sf, 2-Storey Home in McConachie Area. Step into this beautifully designed 2 Storey with thoughtfully crafted space. Breathtaking 17 ' Entry Staircase leading to Primary Suite with Walk-in Closet, Dual Sinks, Double Shower, and Relaxing corner Jacuzzi. Upstairs Laundry, Bonus Room, and 3 more Bedrooms. On the main floor, you'll find a bright den, 4 piece Bathroom, Walk-Through Pantry, with Stylish Kitchen & dining area with a island and black & gray palette throughout. Double Attached Garage and nice back yard.
Features of 5711 176 Avenue
| MLS® # | E4459143 |
|---|---|
| Price | $579,000 |
| Bedrooms | 4 |
| Bathrooms | 3.00 |
| Full Baths | 3 |
| Square Footage | 2,325 |
| Acres | 0.00 |
| Year Built | 2018 |
| Type | Single Family |
| Sub-Type | Detached Single Family |
| Style | 2 Storey |
| Status | Active |
Community Information
| Address | 5711 176 Avenue |
|---|---|
| Area | Edmonton |
| Subdivision | McConachie Area |
| City | Edmonton |
| County | ALBERTA |
| Province | AB |
| Postal Code | T5Y 0K7 |
Amenities
| Amenities | Carbon Monoxide Detectors, Ceiling 9 ft., Closet Organizers, Deck, Detectors Smoke, Exterior Walls- 2"x6", Hot Water Natural Gas, No Animal Home, Vinyl Windows |
|---|---|
| Parking Spaces | 4 |
| Parking | Double Garage Attached |
| Is Waterfront | No |
| Has Pool | No |
Interior
| Interior Features | ensuite bathroom |
|---|---|
| Appliances | Dishwasher-Built-In, Garage Control, Garage Opener, Hood Fan, Refrigerator, Stove-Electric |
| Heating | Forced Air-1, Natural Gas |
| Fireplace | Yes |
| Fireplaces | Insert |
| Stories | 2 |
| Has Suite | No |
| Has Basement | Yes |
| Basement | Full, Unfinished |
Exterior
| Exterior | Wood, Stone, Vinyl |
|---|---|
| Exterior Features | Cul-De-Sac, Flat Site, Playground Nearby, Public Swimming Pool, Public Transportation, Schools, Shopping Nearby |
| Roof | Asphalt Shingles |
| Construction | Wood, Stone, Vinyl |
| Foundation | Concrete Perimeter |
Additional Information
| Date Listed | September 23rd, 2025 |
|---|---|
| Days on Market | 31 |
| Zoning | Zone 03 |
| Foreclosure | No |
| RE / Bank Owned | No |
Listing Details
| Office | Courtesy Of Sherrie L Anderson Of RE/MAX Elite |
|---|

