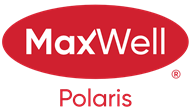About 174 Caledon Crescent
Brand new home backing onto pond & green space! Offering nearly 2500 sq ft above grade, this 4 bedroom, 4 bathroom property is filled with upgrades. The main floor features a spacious foyer, bedroom with full bath, open kitchen with secondary spice kitchen, dining area, and bright living room with floor-to-ceiling fireplace. Upgrades include a waterfall island, marble counters/backsplash & designer lighting. Upstairs offers a bonus room, laundry, and 3 bedrooms including the primary with vaulted ceiling, walk-in closet & luxury 4-pc ensuite. The basement has a side entrance and partial walkout—perfect for income potential, multi-gen living, or extra space. Oversized 500 sq ft garage is painted, drained & ready for heat. Situated on a 30 pocket lot with glass-railed deck, landscaped yard & stunning pond views. Close to schools, trails & parks.
Open House
| Sat, Oct 25 | 01:00 PM - 03:00 PM |
|---|---|
| Sun, Oct 26 | 02:00 PM - 04:00 PM |
Features of 174 Caledon Crescent
| MLS® # | E4455609 |
|---|---|
| Price | $679,000 |
| Bedrooms | 4 |
| Bathrooms | 4.00 |
| Full Baths | 4 |
| Square Footage | 2,475 |
| Acres | 0.00 |
| Year Built | 2025 |
| Type | Single Family |
| Sub-Type | Detached Single Family |
| Style | 2 Storey |
| Status | Active |
Community Information
| Address | 174 Caledon Crescent |
|---|---|
| Area | Spruce Grove |
| Subdivision | Copperhaven |
| City | Spruce Grove |
| County | ALBERTA |
| Province | AB |
| Postal Code | T7X 0Y6 |
Amenities
| Amenities | On Street Parking, Ceiling 9 ft., Closet Organizers, Deck, Hot Water Natural Gas, No Animal Home, No Smoking Home, Vaulted Ceiling, Vacuum System-Roughed-In |
|---|---|
| Parking Spaces | 5 |
| Parking | Double Garage Detached |
| Is Waterfront | Yes |
| Has Pool | No |
Interior
| Interior Features | ensuite bathroom |
|---|---|
| Appliances | Garage Opener, Hood Fan |
| Heating | Forced Air-1, Natural Gas |
| Fireplace | Yes |
| Fireplaces | Insert |
| Stories | 2 |
| Has Suite | No |
| Has Basement | Yes |
| Basement | Full, Unfinished |
Exterior
| Exterior | Wood, Vinyl, Hardie Board Siding |
|---|---|
| Exterior Features | Park/Reserve, Schools, Stream/Pond |
| Roof | Asphalt Shingles |
| Construction | Wood, Vinyl, Hardie Board Siding |
| Foundation | Concrete Perimeter |
School Information
| Elementary | Copperhaven |
|---|
Additional Information
| Date Listed | September 2nd, 2025 |
|---|---|
| Days on Market | 51 |
| Zoning | Zone 91 |
| Foreclosure | No |
| RE / Bank Owned | No |
Listing Details
| Office | Courtesy Of Jennifer DiPietra Of RE/MAX Real Estate |
|---|

