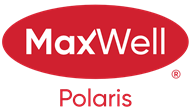About 7118 46a Street
Welcome to Beaumont, where luxury meets convenience in this stunning 2-story home with 6 bedrooms and 4 full baths. This home is the epitome of modern living, offering ample space for the whole family to enjoy. As you enter the home, you are greeted by a grand foyer that leads into the open concept living area, perfect for entertaining guests or relaxing with loved ones. The gourmet kitchen features stainless steel appliances, granite countertops, and a large island with seating for casual dining. Full bath as well as a bedroom on the main floor. The spacious master suite is located on the upper floor and offers a peaceful retreat with a 4 piece en-suite bathroom and a walk-in closet. Two additional bedrooms are located on the upper floor as well with a 4 piece bath. Plus a large family room for family time. The basement is fully finished with 2 bedrooms, full bath and a second kitchen and living area. This home has a Detached double garage with paved lane access.
Features of 7118 46a Street
| MLS® # | E4451830 |
|---|---|
| Price | $550,000 |
| Bedrooms | 6 |
| Bathrooms | 4.00 |
| Full Baths | 4 |
| Square Footage | 1,571 |
| Acres | 0.00 |
| Year Built | 2024 |
| Type | Single Family |
| Sub-Type | Detached Single Family |
| Style | 2 Storey |
| Status | Active |
Community Information
| Address | 7118 46a Street |
|---|---|
| Area | Beaumont |
| Subdivision | Le Reve |
| City | Beaumont |
| County | ALBERTA |
| Province | AB |
| Postal Code | T6T 2J1 |
Amenities
| Amenities | Closet Organizers, No Animal Home, No Smoking Home |
|---|---|
| Parking | Double Garage Detached |
| Is Waterfront | No |
| Has Pool | No |
Interior
| Interior Features | ensuite bathroom |
|---|---|
| Appliances | Dishwasher-Built-In, Dryer, Microwave Hood Fan, Refrigerator, Stove-Electric, Washer |
| Heating | Forced Air-1, Natural Gas |
| Fireplace | No |
| Stories | 3 |
| Has Suite | No |
| Has Basement | Yes |
| Basement | Full, Finished |
Exterior
| Exterior | Wood, Vinyl |
|---|---|
| Exterior Features | Back Lane, Flat Site, Level Land, Low Maintenance Landscape, Playground Nearby, Public Transportation, Schools, Shopping Nearby |
| Roof | Asphalt Shingles |
| Construction | Wood, Vinyl |
| Foundation | Concrete Perimeter |
Additional Information
| Date Listed | August 7th, 2025 |
|---|---|
| Days on Market | 88 |
| Zoning | Zone 82 |
| Foreclosure | No |
| RE / Bank Owned | No |
Listing Details
| Office | Courtesy Of Tim Taneja Of Century 21 Smart Realty |
|---|

