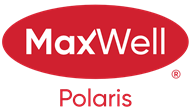About 1142 South Creek Wynd
5 Reasons to Love This Home: 1) Contemporary Comfort – This newly built 2-storey half duplex features a fully fenced backyard and an open-concept main floor that effortlessly connects the kitchen, dining, and living spaces. 2) Stylish Kitchen – Enjoy cooking and hosting in a modern kitchen with a central island, breakfast bar, walk-in pantry, and high-quality finishes. 3) Function Meets Style – Practical upgrades like a rear mudroom with built-in bench and cubbies, upper-floor laundry, and a flexible bonus room elevate daily living. 4) Private Escape – Unwind in the spacious primary bedroom with a generous walk-in closet and a spa-inspired 5-piece ensuite complete with dual sinks and elegant finishes. 5)Fully FENCED with a Deck *Photos are representative* IMMEDIATE POSSESSION!
Features of 1142 South Creek Wynd
| MLS® # | E4450651 |
|---|---|
| Price | $449,999 |
| Bedrooms | 3 |
| Bathrooms | 2.50 |
| Full Baths | 2 |
| Half Baths | 1 |
| Square Footage | 1,704 |
| Acres | 0.00 |
| Year Built | 2025 |
| Type | Single Family |
| Sub-Type | Half Duplex |
| Style | 2 Storey |
| Status | Active |
Community Information
| Address | 1142 South Creek Wynd |
|---|---|
| Area | Stony Plain |
| Subdivision | South Creek |
| City | Stony Plain |
| County | ALBERTA |
| Province | AB |
| Postal Code | T7Z 0J9 |
Amenities
| Amenities | Deck, Exterior Walls- 2"x6", No Animal Home, No Smoking Home |
|---|---|
| Parking | Double Garage Attached |
| Is Waterfront | No |
| Has Pool | No |
Interior
| Interior Features | ensuite bathroom |
|---|---|
| Appliances | Dishwasher-Built-In, Microwave Hood Fan, Refrigerator, Stove-Electric |
| Heating | Forced Air-1, Natural Gas |
| Fireplace | Yes |
| Fireplaces | Insert |
| Stories | 2 |
| Has Suite | No |
| Has Basement | Yes |
| Basement | Full, Unfinished |
Exterior
| Exterior | Wood, Vinyl |
|---|---|
| Exterior Features | Fenced, Golf Nearby, Park/Reserve, Playground Nearby, Schools, Shopping Nearby |
| Roof | Asphalt Shingles |
| Construction | Wood, Vinyl |
| Foundation | Concrete Perimeter |
Additional Information
| Date Listed | July 31st, 2025 |
|---|---|
| Days on Market | 92 |
| Zoning | Zone 91 |
| Foreclosure | No |
| RE / Bank Owned | No |
Listing Details
| Office | Courtesy Of Jay Lewis Of RE/MAX Excellence |
|---|

