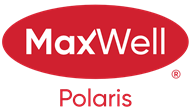About 4 Resplendent Way
Introducing the Chase quick-possession home in Riverside—a 1,754 sqft two-storey with 3 bedrooms, 2.5 bathrooms, and a detached garage. The open-concept main floor features a modern kitchen with quartz countertops, flush eating ledge, hood fan, and walk-in pantry, flowing into the dining and living areas—perfect for entertaining. A convenient side entrance offers potential future basement development potential. Upstairs, enjoy a spacious bonus room, upstairs laundry, and a primary bedroom with walk-in closet and dual-sink ensuite, plus two additional bedrooms and a full bath. Built green, this home includes energy-efficient features, durable finishes, and full new-home warranty coverage. Located in scenic Riverside with trails, parks, and river access nearby. Photos are representative. Experience thoughtful design and modern comfort in a family-friendly community.
Features of 4 Resplendent Way
| MLS® # | E4448324 |
|---|---|
| Price | $529,900 |
| Bedrooms | 3 |
| Bathrooms | 2.50 |
| Full Baths | 2 |
| Half Baths | 1 |
| Square Footage | 1,699 |
| Acres | 0.00 |
| Year Built | 2025 |
| Type | Single Family |
| Sub-Type | Detached Single Family |
| Style | 2 Storey |
| Status | Active |
Community Information
| Address | 4 Resplendent Way |
|---|---|
| Area | St. Albert |
| Subdivision | Riverside (St. Albert) |
| City | St. Albert |
| County | ALBERTA |
| Province | AB |
| Postal Code | T8N 8B2 |
Amenities
| Amenities | See Remarks |
|---|---|
| Parking Spaces | 1 |
| Parking | Parking Pad Cement/Paved |
| Is Waterfront | No |
| Has Pool | No |
Interior
| Interior Features | ensuite bathroom |
|---|---|
| Appliances | See Remarks |
| Heating | Forced Air-1, Natural Gas |
| Fireplace | Yes |
| Fireplaces | Insert |
| Stories | 2 |
| Has Suite | No |
| Has Basement | Yes |
| Basement | Full, Unfinished |
Exterior
| Exterior | Wood, Stone, Vinyl |
|---|---|
| Exterior Features | Park/Reserve, Schools, Shopping Nearby |
| Roof | Asphalt Shingles |
| Construction | Wood, Stone, Vinyl |
| Foundation | Concrete Perimeter |
Additional Information
| Date Listed | July 17th, 2025 |
|---|---|
| Days on Market | 105 |
| Zoning | Zone 24 |
| Foreclosure | No |
| RE / Bank Owned | No |
Listing Details
| Office | Courtesy Of David Lofthaug Of Bode |
|---|

