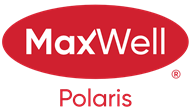About 226 Lakeland Drive
This may be the one! With over 2400 sq. ft of living space, this spacious 5-bedroom home in the fantastic community of Lakewood is move-in ready with fresh paint and new carpet throughout. The upper level boasts 3 bedrooms, one being a large master with walk-in closet and 4-piece ensuite with jetted tub. The main floor showcases vaulted ceilings and lovely hardwood floors in the living/dining room, leading to the functional kitchen with breakfast nook and ceramic tile. From the kitchen you can watch your kids play in the lower-level family room, which features the gas fireplace, a 4th bedroom, 3-piece bath, laundry and access to the garage. And there is more! In the fully finished basement you will find the large 5th bedroom, a huge storage room and additional flex space for an office desk, workout area, or playroom. Additional upgrades include a new deck (2017), new shingles (2019), heated garage and newly poured driveway/walkway. This is truly a fantastic family home and a must see!
Features of 226 Lakeland Drive
| MLS® # | E4446405 |
|---|---|
| Price | $474,900 |
| Bedrooms | 5 |
| Bathrooms | 3.00 |
| Full Baths | 3 |
| Square Footage | 1,205 |
| Acres | 0.00 |
| Year Built | 1995 |
| Type | Single Family |
| Sub-Type | Detached Single Family |
| Style | 4 Level Split |
| Status | Active |
Community Information
| Address | 226 Lakeland Drive |
|---|---|
| Area | Spruce Grove |
| Subdivision | Lakewood_SPGR |
| City | Spruce Grove |
| County | ALBERTA |
| Province | AB |
| Postal Code | T7X 3W6 |
Amenities
| Amenities | Carbon Monoxide Detectors, Deck, Detectors Smoke, Vinyl Windows |
|---|---|
| Parking | Double Garage Attached |
| Is Waterfront | No |
| Has Pool | No |
Interior
| Interior Features | ensuite bathroom |
|---|---|
| Appliances | Dishwasher-Built-In, Dryer, Garage Control, Garage Opener, Hood Fan, Oven-Microwave, Refrigerator, Storage Shed, Stove-Electric, Washer, Window Coverings |
| Heating | Forced Air-1, Natural Gas |
| Fireplace | No |
| Stories | 4 |
| Has Suite | No |
| Has Basement | Yes |
| Basement | Full, Finished |
Exterior
| Exterior | Wood, Vinyl |
|---|---|
| Exterior Features | Corner Lot, Fenced, Flat Site, Golf Nearby, Landscaped, Playground Nearby, Public Transportation, Schools, Shopping Nearby, See Remarks |
| Roof | Asphalt Shingles |
| Construction | Wood, Vinyl |
| Foundation | Concrete Perimeter |
Additional Information
| Date Listed | July 7th, 2025 |
|---|---|
| Days on Market | 1 |
| Zoning | Zone 91 |
| Foreclosure | No |
| RE / Bank Owned | No |
Listing Details
| Office | Courtesy Of Andrea M Gough Of Method Realty |
|---|

