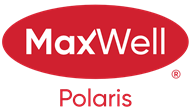About 8533 76 Avenue
A TRUE GEM IN AVONMORE! This STUNNING HOME showcases high-end finishings throughout, including rich HARDWOOD FLOORS, built-in SHELVING & DESKS, designer lighting, and CENTRAL A/C. The open-concept main floor features a chef’s kitchen with quartz counters, built-in appliances, a large island, and walk-in pantry—plus a dedicated MAIN FLOOR BEDROOM or OFFICE, perfect for working from home. Upstairs boasts 3 spacious bedrooms including a LUXURIOUS PRIMARY SUITE with walk-in closet and an ELEGANT ENSUITE featuring a relaxing STEAM SHOWER. The LEGAL 2 BEDROOM BASEMENT SUITE has its own entrance, kitchen, laundry, and premium touches—ideal for added income or extended family. Enjoy the outdoors with a landscaped yard, HEATED and INSULATED DOUBLE GARAGE, and a composite DECK complete with DOUBLE POWERED AWNING & SUN SHADE. Nestled just steps from Bonnie Doon Mall, schools, parks, and LRT, this home offers unbeatable access in a vibrant central neighbourhood that blends lifestyle and value!
Open House
| Mon, Jul 7 | 04:00 PM - 06:00 PM |
|---|
Features of 8533 76 Avenue
| MLS® # | E4445569 |
|---|---|
| Price | $809,900 |
| Bedrooms | 6 |
| Bathrooms | 3.50 |
| Full Baths | 3 |
| Half Baths | 1 |
| Square Footage | 2,009 |
| Acres | 0.00 |
| Year Built | 2016 |
| Type | Single Family |
| Sub-Type | Detached Single Family |
| Style | 2 Storey |
| Status | Active |
Community Information
| Address | 8533 76 Avenue |
|---|---|
| Area | Edmonton |
| Subdivision | Avonmore |
| City | Edmonton |
| County | ALBERTA |
| Province | AB |
| Postal Code | T6C 0J2 |
Amenities
| Amenities | Air Conditioner, Carbon Monoxide Detectors, Closet Organizers, Deck, Detectors Smoke, See Remarks |
|---|---|
| Parking | 220 Volt Wiring, Double Garage Detached, Heated, Insulated |
| Is Waterfront | No |
| Has Pool | No |
Interior
| Interior Features | ensuite bathroom |
|---|---|
| Appliances | Hood Fan, Microwave Hood Fan, Oven-Built-In, Oven-Microwave, Stove-Countertop Gas, Stove-Electric, Dryer-Two, Refrigerators-Two, Washers-Two, Dishwasher-Two |
| Heating | Forced Air-2, Natural Gas |
| Fireplace | Yes |
| Fireplaces | Mantel |
| Stories | 3 |
| Has Suite | Yes |
| Has Basement | Yes |
| Basement | Full, Finished |
Exterior
| Exterior | Wood, Stucco |
|---|---|
| Exterior Features | Back Lane, Fenced, Playground Nearby, Public Transportation, Schools, Shopping Nearby |
| Roof | Asphalt Shingles |
| Construction | Wood, Stucco |
| Foundation | Concrete Perimeter |
Additional Information
| Date Listed | July 3rd, 2025 |
|---|---|
| Days on Market | 1 |
| Zoning | Zone 17 |
| Foreclosure | No |
| RE / Bank Owned | No |
Listing Details
| Office | Courtesy Of Calvin R Hexter Of Exp Realty |
|---|

