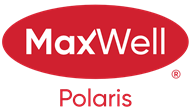About 152 Weber Close
Welcome to this stunning custom-built 1911 sq ft luxury bungalow in prestigious Wedgewood! Crafted for elegance & comfort, this open-concept home showcases soaring ceilings, oversized windows, sleek linear fireplace, & central A/C. The chef’s kitchen impresses with quartz counters, high-end stainless-steel appliances, custom cabinetry, & a 9-ft island perfect for entertaining. Retreat to the luxurious primary suite with walk-in closet & spa-like ensuite featuring a freestanding tub, glass shower, & dual vanities. The fully finished basement offers in-floor heating, 2 spacious bedrooms with built-in closets, full bath, & large rec room. Enjoy the beautifully landscaped yard with private deck & patio. Oversized attached garage adds storage, 110/220V outlets, & EV-ready capability. Impeccably maintained by original owners, steps to parks, tennis courts, playgrounds, with quick access to top schools, dining, & shopping. Refined living awaits—move in & enjoy this exceptional home! A RARE OPPORTUNITY!
Open House
| Sat, May 10 | 01:30 PM - 04:00 PM |
|---|
Features of 152 Weber Close
| MLS® # | E4435332 |
|---|---|
| Price | $929,888 |
| Bedrooms | 3 |
| Bathrooms | 2.50 |
| Full Baths | 2 |
| Half Baths | 1 |
| Square Footage | 1,912 |
| Acres | 0.00 |
| Year Built | 2012 |
| Type | Single Family |
| Sub-Type | Detached Single Family |
| Style | Bungalow |
| Status | Active |
Community Information
| Address | 152 Weber Close |
|---|---|
| Area | Edmonton |
| Subdivision | Wedgewood Heights |
| City | Edmonton |
| County | ALBERTA |
| Province | AB |
| Postal Code | T6M 0L4 |
Amenities
| Amenities | Air Conditioner, Closet Organizers, Deck, Detectors Smoke, No Smoking Home |
|---|---|
| Parking Spaces | 4 |
| Parking | Double Garage Attached |
| Is Waterfront | No |
| Has Pool | No |
Interior
| Interior Features | ensuite bathroom |
|---|---|
| Appliances | Air Conditioning-Central, Dryer, Hood Fan, Oven-Built-In, Oven-Microwave, Refrigerator, Stove-Gas, Washer |
| Heating | Forced Air-1, Natural Gas |
| Fireplace | Yes |
| Fireplaces | Tile Surround, Wall Mount |
| Stories | 2 |
| Has Suite | No |
| Has Basement | Yes |
| Basement | Full, Finished |
Exterior
| Exterior | Wood, Stone, Stucco |
|---|---|
| Exterior Features | Cul-De-Sac, Fenced, Landscaped, Low Maintenance Landscape, Playground Nearby, Public Transportation, Shopping Nearby, See Remarks |
| Roof | Cedar Shakes |
| Construction | Wood, Stone, Stucco |
| Foundation | Concrete Perimeter |
School Information
| Elementary | Michael A. Kostek School |
|---|---|
| Middle | S. Bruce Smith School |
| High | Jasper Place School |
Additional Information
| Date Listed | May 8th, 2025 |
|---|---|
| Days on Market | 1 |
| Zoning | Zone 20 |
| Foreclosure | No |
| RE / Bank Owned | No |
| HOA Fees | 350 |
| HOA Fees Freq. | Annually |
Listing Details
| Office | Courtesy Of Stephen H Lau Of RE/MAX Excellence |
|---|

