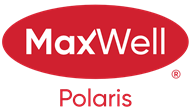About 13527 67 Street
Exceptional Investment Opportunity! Renovated 3-Bedroom Main Floor with Legal 2-Bedroom Suite. This beautifully renovated home offers incredible potential! The main floor features 3 spacious bedrooms and 2 full bathrooms, including a full ensuite in the master bedroom for added luxury. Separate laundry on both levels adds convenience, making this home ideal for multi-generational living or rental income. The legal 2-bedroom secondary suite offers privacy and comfort, complete with its own kitchen, bathroom, and laundry, perfect for generating additional income or accommodating guests. Located in a walkable community, this home is just a short distance from Londonderry Mall, local schools, parks, and all the amenities you need. The property also includes a double detached garage, providing ample parking or extra storage space. Whether you’re looking for a home with rental income potential or a spacious family home, this property offers versatility and convenience in a prime location.
Features of 13527 67 Street
| MLS® # | E4435252 |
|---|---|
| Price | $434,900 |
| Bedrooms | 5 |
| Bathrooms | 3.00 |
| Full Baths | 3 |
| Square Footage | 1,235 |
| Acres | 0.00 |
| Year Built | 1967 |
| Type | Single Family |
| Sub-Type | Detached Single Family |
| Style | Bungalow |
| Status | Active |
Community Information
| Address | 13527 67 Street |
|---|---|
| Area | Edmonton |
| Subdivision | Delwood |
| City | Edmonton |
| County | ALBERTA |
| Province | AB |
| Postal Code | T5C 0C6 |
Amenities
| Amenities | Detectors Smoke, Hot Water Natural Gas, Low Flow Faucets/Shower, Low Flw/Dual Flush Toilet, No Animal Home, No Smoking Home |
|---|---|
| Parking Spaces | 4 |
| Parking | Double Garage Detached |
| Is Waterfront | No |
| Has Pool | No |
Interior
| Interior Features | ensuite bathroom |
|---|---|
| Appliances | Dishwasher-Built-In, Dryer, Garage Control, Garage Opener, Stacked Washer/Dryer, Washer, Window Coverings, Refrigerators-Two, Stoves-Two |
| Heating | Forced Air-1, Natural Gas |
| Fireplace | No |
| Stories | 2 |
| Has Suite | Yes |
| Has Basement | Yes |
| Basement | Full, Finished |
Exterior
| Exterior | Wood, Vinyl |
|---|---|
| Exterior Features | Back Lane, Fenced, Public Transportation, Schools, Shopping Nearby |
| Roof | Asphalt Shingles |
| Construction | Wood, Vinyl |
| Foundation | Concrete Perimeter |
Additional Information
| Date Listed | May 8th, 2025 |
|---|---|
| Days on Market | 1 |
| Zoning | Zone 02 |
| Foreclosure | No |
| RE / Bank Owned | No |
Listing Details
| Office | Courtesy Of Tarah J Frig Of Exp Realty |
|---|

