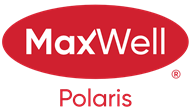
About 13890 24 Street
Welcome to a charming 3 bedroom, 2 bathroom townhouse in the family-friendly community of Bannerman! This 2-storey home offers 1,025 sqft of functional living space, featuring a spacious kitchen, fresh paint throughout, and a mix of original hardwood, vinyl, and carpet flooring. The bright main floor opens to a private deck—perfect for morning coffee or entertaining. Upstairs you'll find three comfortable bedrooms and a full bath. The fully finished basement offers additional space for storage and a family room. Don’t forget, the unit comes with one assigned parking stall. Located just steps to local conveniences including schools & parks, river valley, Community League, public transit, shopping, and Clareview Recreation Centre to name a few. Easy access to Victoria Trail, Yellowhead Trail, and Anthony Henday Drive makes commuting a breeze. Ideal for first-time buyers, young families, or investors—don’t miss this affordable opportunity! All this home needs is YOU!
Open House
| Sat, May 10 | 02:00 PM - 04:00 PM |
|---|---|
| Sun, May 11 | 02:00 PM - 04:00 PM |
Features of 13890 24 Street
| MLS® # | E4435142 |
|---|---|
| Price | $199,900 |
| Bedrooms | 3 |
| Bathrooms | 1.50 |
| Full Baths | 1 |
| Half Baths | 1 |
| Square Footage | 1,025 |
| Acres | 0.00 |
| Year Built | 1978 |
| Type | Condo / Townhouse |
| Sub-Type | Townhouse |
| Style | 2 Storey |
| Status | Active |
Community Information
| Address | 13890 24 Street |
|---|---|
| Area | Edmonton |
| Subdivision | Bannerman |
| City | Edmonton |
| County | ALBERTA |
| Province | AB |
| Postal Code | T5Y 1B6 |
Amenities
| Amenities | Deck, Parking-Plug-Ins, Parking-Visitor |
|---|---|
| Parking | Stall |
| Is Waterfront | No |
| Has Pool | No |
Interior
| Appliances | Dishwasher-Built-In, Dryer, Refrigerator, Stove-Electric, Washer, Window Coverings |
|---|---|
| Heating | Forced Air-1, Natural Gas |
| Fireplace | No |
| Stories | 3 |
| Has Suite | No |
| Has Basement | Yes |
| Basement | Full, Finished |
Exterior
| Exterior | Wood, Vinyl |
|---|---|
| Exterior Features | Fenced, Flat Site, Level Land, Low Maintenance Landscape, Playground Nearby, Public Swimming Pool, Public Transportation, Schools, Shopping Nearby |
| Roof | Asphalt Shingles |
| Construction | Wood, Vinyl |
| Foundation | Concrete Perimeter |
School Information
| Elementary | Bannerman School |
|---|---|
| Middle | John D. Bracco School |
| High | Eastglen School |
Additional Information
| Date Listed | May 8th, 2025 |
|---|---|
| Days on Market | 1 |
| Zoning | Zone 35 |
| Foreclosure | No |
| RE / Bank Owned | No |
| Condo Fee | $400 |
Listing Details
| Office | Courtesy Of David C St. Jean Of Exp Realty |
|---|
