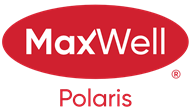About 2407 145 Avenue
Located on a large pie shaped lot, with a south facing backyard, this well maintained home has seen a TON of upgrades! New outlets, switches and kitchen plumbing (2025). Lorex wired security cameras, fresh paint on the fence and house trim, and new central vac (2024). Central AC, basement ensuite reno, full house LED light fixtures, partial basement reno and new HWT (2023). New flooring, and replacement of all toilets (2022). The main floor is home to a living room, dining room, kitchen and breakfast nook. It's open to the 3rd level and has views of the backyard. Upstairs you'll find the primary bedroom, complete with a full ensuite. There are also two more bedrooms, and another full bathroom upstairs. The 3rd level is home to a family room, with a gorgeous fireplace. There is also a MASSIVE 4th bedroom with its own ensuite and sitting area. The basement is 90% finished and features another living space, crawlspace storage, laundry and utilities. This home is a MUST SEE!
Features of 2407 145 Avenue
| MLS® # | E4434984 |
|---|---|
| Price | $450,000 |
| Bedrooms | 4 |
| Bathrooms | 3.00 |
| Full Baths | 3 |
| Square Footage | 1,363 |
| Acres | 0.00 |
| Year Built | 1981 |
| Type | Single Family |
| Sub-Type | Detached Single Family |
| Style | 4 Level Split |
| Status | Active |
Community Information
| Address | 2407 145 Avenue |
|---|---|
| Area | Edmonton |
| Subdivision | Fraser |
| City | Edmonton |
| County | ALBERTA |
| Province | AB |
| Postal Code | T5Y 2J5 |
Amenities
| Amenities | Air Conditioner, Crawl Space, Detectors Smoke, Fire Pit |
|---|---|
| Parking | Double Garage Attached |
| Is Waterfront | No |
| Has Pool | No |
Interior
| Interior Features | ensuite bathroom |
|---|---|
| Appliances | Air Conditioning-Central, Dishwasher-Built-In, Dryer, Hood Fan, Oven-Microwave, Stove-Electric, Vacuum System Attachments, Vacuum Systems, Washer, Window Coverings, Refrigerators-Two, TV Wall Mount |
| Heating | Forced Air-1, Natural Gas |
| Fireplace | No |
| Stories | 4 |
| Has Suite | No |
| Has Basement | Yes |
| Basement | Full, Finished |
Exterior
| Exterior | Wood, Stucco |
|---|---|
| Exterior Features | Fenced, Landscaped, Playground Nearby, Schools, Shopping Nearby |
| Roof | Asphalt Shingles |
| Construction | Wood, Stucco |
| Foundation | Concrete Perimeter |
Additional Information
| Date Listed | May 7th, 2025 |
|---|---|
| Days on Market | 2 |
| Zoning | Zone 35 |
| Foreclosure | No |
| RE / Bank Owned | No |
Listing Details
| Office | Courtesy Of Deanne E Miketon Of 2% Realty Pro |
|---|

