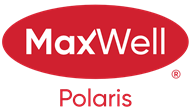About 750 Mattson Drive
The Chase brings together timeless curb appeal and a layout that makes everyday life easy. From its welcoming front porch to its detached rear garage & rear entry, this home is as functional as it is eye-catching. Step inside and you’re greeted by an open-concept main floor that seamlessly connects the kitchen, dining area, and great room—ideal for everything from family dinners to Friday night hangouts. The kitchen features a large island, hood fan above the stove, and full quartz countertops throughout for a sleek, polished look. Upstairs, the Chase offers a thoughtful layout with three bedrooms, a bonus room, and a convenient second-floor laundry area. The primary bedroom includes a walk-in closet and a private ensuite with dual sinks and a combined tub and shower—a practical yet comfortable retreat. And if you’re thinking about future plans, the unfinished basement with 9’ ceilings gives you all the flexibility to expand your living space as your needs grow. Photos representative.
Features of 750 Mattson Drive
| MLS® # | E4433327 |
|---|---|
| Price | $530,900 |
| Bedrooms | 3 |
| Bathrooms | 2.50 |
| Full Baths | 2 |
| Half Baths | 1 |
| Square Footage | 1,755 |
| Acres | 0.00 |
| Year Built | 2025 |
| Type | Single Family |
| Sub-Type | Detached Single Family |
| Style | 2 Storey |
| Status | Active |
Community Information
| Address | 750 Mattson Drive |
|---|---|
| Area | Edmonton |
| Subdivision | Mattson |
| City | Edmonton |
| County | ALBERTA |
| Province | AB |
| Postal Code | T6X 1A3 |
Amenities
| Amenities | No Animal Home, No Smoking Home |
|---|---|
| Parking Spaces | 2 |
| Parking | Parking Pad Cement/Paved |
| Is Waterfront | No |
| Has Pool | No |
Interior
| Interior Features | ensuite bathroom |
|---|---|
| Appliances | None |
| Heating | Forced Air-1, Natural Gas |
| Fireplace | Yes |
| Fireplaces | Insert |
| Stories | 2 |
| Has Suite | No |
| Has Basement | Yes |
| Basement | Full, Unfinished |
Exterior
| Exterior | Wood, Fiber Cement, Vinyl |
|---|---|
| Exterior Features | Back Lane, Park/Reserve, Playground Nearby, Schools, Shopping Nearby |
| Roof | Asphalt Shingles |
| Construction | Wood, Fiber Cement, Vinyl |
| Foundation | Concrete Perimeter |
Additional Information
| Date Listed | April 29th, 2025 |
|---|---|
| Days on Market | 69 |
| Zoning | Zone 53 |
| Foreclosure | No |
| RE / Bank Owned | No |
Listing Details
| Office | Courtesy Of Jeff D Jackson Of Bode |
|---|

