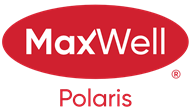Courtesy Of Tracie Sarumowa Of Exp Realty
About 318 Southwick Boulevard
Welcome to the pinnacle of luxurious living in Leduc! This platinum property, nestled on a sprawling corner lot opposite a serene park, embodies the ultimate dream home for your family. Sunlight bathes the interiors, showcasing the soaring 9' ceilings that amplify the sense of space & serenity. Prepare to be awe-inspired by the gourmet kitchen, boasting granite countertops, S/S appliances, beautiful island, corner pantry & more—a haven for culinary enthusiasts! The 2nd floor features a huge bonus room, offering abundant space for leisure, play & joyous gatherings. A built-in desk/office space complements the top-floor laundry room, while nearby lies a generous bedroom. Continuing along the hall, you'll find a 2nd bedroom, a lavish 4pc bath & the pièce de résistance: a sumptuous owner's retreat featuring a 5pc ensuite & a walk-in closet—an oasis of tranquility & luxury. Finished basement includes 2 additional bedrooms, a 3pc bath & rec room. Indulge in the epitome of upscale living. Your dream home awaits!
Features of 318 Southwick Boulevard
| MLS® # | E4384488 |
|---|---|
| Price | $549,900 |
| Bedrooms | 5 |
| Bathrooms | 4.00 |
| Full Baths | 3 |
| Half Baths | 1 |
| Square Footage | 2,242 |
| Acres | 0.00 |
| Year Built | 2012 |
| Type | Single Family |
| Sub-Type | Residential Detached Single Family |
| Style | 2 Storey |
Community Information
| Address | 318 Southwick Boulevard |
|---|---|
| Area | Leduc |
| Subdivision | Southfork |
| City | Leduc |
| County | ALBERTA |
| Province | AB |
| Postal Code | T9E 0T4 |
Amenities
| Amenities | Closet Organizers, Deck, Detectors Smoke, No Smoking Home, See Remarks, On Street, Natural Gas BBQ Hookup, Air Conditioner, Ceiling 9 ft., Tankless Hot Water, Parking-Extra, Programmable Thermostat, R.V. Storage, Vinyl Windows |
|---|---|
| Features | Closet Organizers, Deck, Detectors Smoke, No Smoking Home, See Remarks, On Street, Natural Gas BBQ Hookup, Air Conditioner, Ceiling 9 ft., Tankless Hot Water, Parking-Extra, Programmable Thermostat, R.V. Storage, Vinyl Windows |
| Parking Spaces | 4 |
| Parking | Double Garage Attached, Insulated |
| # of Garages | 2 |
| Is Waterfront | No |
| Has Pool | No |
Interior
| Interior | Carpet, Ceramic Tile, Engineered Wood |
|---|---|
| Interior Features | Air Conditioning-Central, Dishwasher-Built-In, Dryer, Garage Control, Garage Opener, Hood Fan, Oven-Built-In, Oven-Microwave, Refrigerator, Stove-Countertop Gas, Washer, Window Coverings, TV Wall Mount, Alarm/Security System |
| Heating | Forced Air-1 |
| Fireplace | No |
| # of Stories | 3 |
| Has Basement | Yes |
| Basement | Full, Fully Finished |
Exterior
| Exterior | Vinyl |
|---|---|
| Exterior Features | Airport Nearby, Corner, Fenced, Flat Site, Golf Nearby, Landscaped, Park/Reserve, Playground Nearby, Public Swimming Pool, Public Transportation, Schools, Shopping Nearby, See Remarks, No Back Lane, Ski Hill |
| Construction | Wood Frame |
Additional Information
| Date Listed | April 29th, 2024 |
|---|---|
| Foreclosure | No |
| RE / Bank Owned | No |
Listing Details
| Office | Courtesy Of Tracie Sarumowa Of Exp Realty |
|---|

