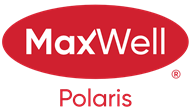Courtesy Of Amanda Olivari Of RE/MAX River City
About 14003 84 Avenue Nw
LOCATION,LOCATION.LOCATION! This FULLY renovated 4 level home is located on a quiet cul-de-sac surrounded by mature trees creating a park like setting in exclusive Laurier Heights. This home has over 2600 sq ft of living space and is upgraded top to bottom including newer roof, windows, doors, brand new appliances, 2 gas fireplaces, renovated kitchen, bathrooms, flooring and added A/C. The floor plan is open and unique with 3 beds up, with reno'd ensuite and guest bath. The lower level has a secondary living space/rec room, where you will find your laundry with new washer & dryer and full bathroom. On the 4th level there is another full flex space with full walk in storage area, which can be used however your family needs. The updates in this home are incredible with touches of mid century modern with keeping all of its original charm. Outside you have a huge yard that wraps around with two private deck areas. One of the best locations in the city close to shopping, the zoo, downtown and great schools!
Features of 14003 84 Avenue Nw
| MLS® # | E4383377 |
|---|---|
| Price | $810,000 |
| Bedrooms | 3 |
| Bathrooms | 3.00 |
| Full Baths | 3 |
| Square Footage | 1,418 |
| Acres | 0.16 |
| Year Built | 1959 |
| Type | Single Family |
| Sub-Type | Residential Detached Single Family |
| Style | 4 Level Split |
Community Information
| Address | 14003 84 Avenue Nw |
|---|---|
| Area | Edmonton |
| Subdivision | Laurier Heights |
| City | Edmonton |
| County | ALBERTA |
| Province | AB |
| Postal Code | T5R 3W8 |
Amenities
| Amenities | On Street, Deck, No Smoking Home, Air Conditioner, Vaulted Ceiling |
|---|---|
| Features | On Street, Deck, No Smoking Home, Air Conditioner, Vaulted Ceiling |
| Parking | Parking Pad Cement or Paved, Single Garage Detached |
| # of Garages | 1 |
| Is Waterfront | No |
| Has Pool | No |
Interior
| Interior | Vinyl Plank, Ceramic Tile, Laminate Flooring |
|---|---|
| Interior Features | Dishwasher-Built-In, Dryer, Refrigerator, Washer, Window Coverings, Microwave Hood Cover, Oven-Built-In, Air Conditioning-Central |
| Heating | Forced Air-1 |
| Fireplace | Yes |
| Fireplaces | Gas, Brick Facing |
| # of Stories | 4 |
| Has Basement | Yes |
| Basement | Full, Fully Finished |
Exterior
| Exterior | Cedar, Wood |
|---|---|
| Exterior Features | Fenced, Landscaped, Playground Nearby, Schools, Shopping Nearby, Corner, Cul-De-Sac, Private Setting, Treed Lot |
| Construction | Wood Frame |
Additional Information
| Date Listed | April 22nd, 2024 |
|---|---|
| Foreclosure | No |
| RE / Bank Owned | No |
Listing Details
| Office | Courtesy Of Amanda Olivari Of RE/MAX River City |
|---|

