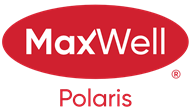Courtesy Of Murray Glick and Seth Glick Of RE/MAX Excellence
About # 16 17418 98a Avenue Nw
Discover an exceptional find: a stunning 5-lvl split with a walk-out basement! Recently renovated to perfection,this home boasts captivating hardwood floors throughout,vaulted ceiling,skylight & New Cabinets complemented by brand new Corian Countertops everywhere,Tiled backsplash & New cabinets & New Appliances in the Kitchen! New everything in the main floor bathroom & remodeled laundry room,updated cabinets in the Ensuite too!The spacious bedrooms feature ample closets,offering both comfort & convenience.Delight in the newly renovated RecRoom showcasing all New Flooring,entertainment center, den area & it is wide open now with access to the walk out yard & deck! From the Dining room,step outside to the charming back deck overlooking a picturesque walkway.2523 sq ft of living space!Enjoy the perks of 18+ living in this inviting community,conveniently located near shopping centers with easy access to both Henday & Whitemud.Pets are welcome with board approval.Don't miss out on this remarkable opportunity!
Features of # 16 17418 98a Avenue Nw
| MLS® # | E4381651 |
|---|---|
| Price | $399,800 |
| Bedrooms | 2 |
| Bathrooms | 3.00 |
| Full Baths | 2 |
| Half Baths | 1 |
| Square Footage | 1,599 |
| Acres | 0.11 |
| Year Built | 1997 |
| Type | Condo / Townhouse |
| Sub-Type | Townhouse |
| Style | 5 Level Split |
Community Information
| Address | # 16 17418 98a Avenue Nw |
|---|---|
| Area | Edmonton |
| Subdivision | Terra Losa |
| City | Edmonton |
| County | ALBERTA |
| Province | AB |
| Postal Code | T5T 6G2 |
Amenities
| Amenities | Deck, Detectors Smoke, No Smoking Home, Storage-In-Suite, Vaulted Ceiling, Vinyl Windows, Skylight, Walkout Basement |
|---|---|
| Features | Deck, Detectors Smoke, No Smoking Home, Storage-In-Suite, Vaulted Ceiling, Vinyl Windows, Skylight, Walkout Basement |
| Parking Spaces | 4 |
| Parking | Double Garage Attached, Heated, 220 Volt Wiring, Insulated |
| # of Garages | 2 |
| Is Waterfront | No |
| Has Pool | No |
Interior
| Interior | Hardwood |
|---|---|
| Interior Features | Air Conditioning-Central, Dishwasher-Built-In, Dryer, Fan-Ceiling, Garage Control, Garage Opener, Microwave Hood Cover, Refrigerator, Stove-Electric, Washer, Window Coverings, TV Wall Mount, Garage heater, Wine/Beverage Cooler, Freezer |
| Heating | Forced Air-1 |
| Fireplace | Yes |
| Fireplaces | Gas, Tile Surround |
| # of Stories | 4 |
| Has Basement | Yes |
| Basement | Full, Fully Finished, Walkout |
Exterior
| Exterior | Vinyl |
|---|---|
| Exterior Features | Fenced, Landscaped, Public Transportation, Shopping Nearby, Cul-De-Sac, No Back Lane, No Through Road |
| Construction | Wood Frame |
Additional Information
| Date Listed | April 11th, 2024 |
|---|---|
| Foreclosure | No |
| RE / Bank Owned | No |
| Condo Fee | $420 |
Listing Details
| Office | Courtesy Of Murray Glick and Seth Glick Of RE/MAX Excellence |
|---|

